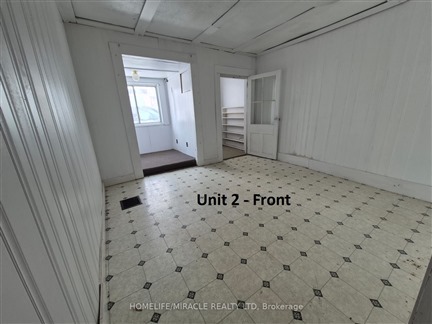18 Collingwood St
Flesherton, Grey Highlands, N0C 1E0
FOR SALE
$425,000

➧
➧


































Browsing Limit Reached
Please Register for Unlimited Access
2
BEDROOMS3
BATHROOMS1 + 1
KITCHENS5 + 4
ROOMSX11979367
MLSIDContact Us
Property Description
Renovator, GC or Investor!! 2000+ sq ft building & 7,800+ ft(0.180 ac)Lot size in downtown Flesherton offers 3 separate units with excellent visual exposure, located just off the main street With C1 zoning, it permits diverse uses, including single-family, multi-attached residential, hotel/motel, restaurant, offices, service shops, and retail. Currently, it features 2-COMMERCIAL UNITs on the Main Floor and a 2-bedroom RESIDENTIAL APPARTMENT Upstairs, providing great potential for multiple income streams. The building is serviced by municipal sewer and gas, with an economical gas furnace for year-round comfort. Fleshertons vibrant downtown is a short drive to Beaver Valley Ski Club, Lake Eugenia, Old Baldy, Eugenia Falls, and renowned cycling trails. This property is a prime investment with zoning flexibility, making it ideal for residential, commercial, or mixed-use development. A great opportunity for an income-generating property in a growing community. Property to be sold "as is" and where is condition.
Call
Call
Property Details
Street
Community
City
Property Type
Store W/Apt/Office, 2-Storey
Lot Size
26' x 224'
Fronting
South
Taxes
$3,328 (2024)
Basement
Crawl Space, None
Exterior
Vinyl Siding
Heat Type
Forced Air
Heat Source
Gas
Air Conditioning
None
Water
Well
Parking Spaces
3
Driveway
Available
Garage Type
None
Call
Room Summary
| Room | Level | Size | Features |
|---|---|---|---|
| Living | Upper | 10.66' x 19.49' | |
| Br | Upper | 10.99' x 12.01' | |
| 2nd Br | Upper | 11.75' x 10.66' | |
| Kitchen | Upper | 10.33' x 14.17' | |
| Bathroom | Upper | 8.99' x 5.58' | |
| Office | Main | 10.66' x 12.17' | |
| Office | Main | 10.66' x 13.02' | |
| Office | Main | 12.01' x 16.77' | |
| Office | Main | 12.01' x 8.23' | |
| Other | Main | 10.99' x 11.68' | |
| Other | Main | 15.75' x 12.01' |
Call
Listing contracted with Homelife/Miracle Realty Ltd


































Call